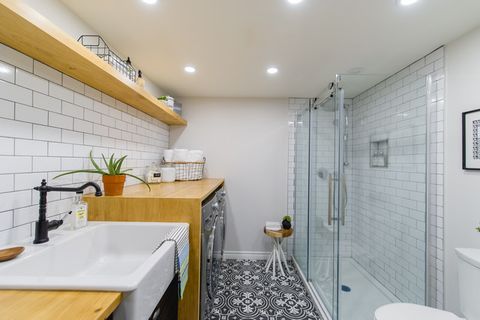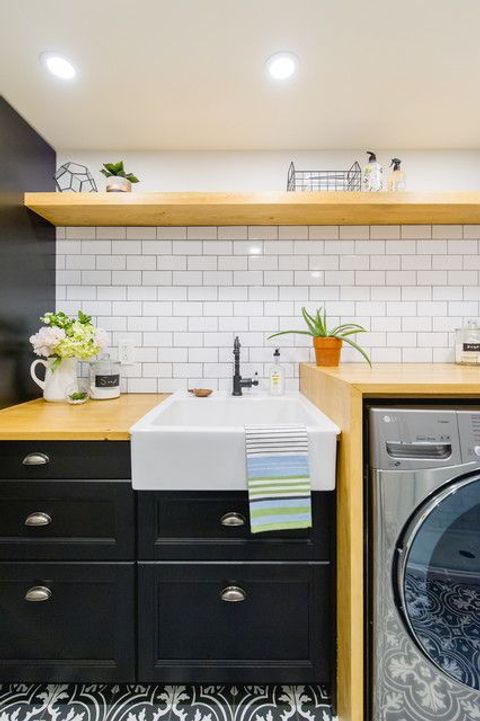Living large in small spaces is more than just a trend; it’s a necessity for many. But what happens when your living area is a mere 85 square feet and you need to accommodate the essentials: a place to wash your clothes and a fully functional bathroom? It might sound like a Herculean task, but with smart planning and a dash of creativity, it’s absolutely achievable. Let’s dive into how you can make this seemingly impossible feat a reality.
Eight-five square feet. That’s about the size of a generous walk-in closet, or a small bedroom in some older homes. Now, imagine squeezing a washing machine, a dryer, and an entire bathroom into that footprint. Sounds daunting, right? Many people would say it’s simply not possible. But what if I told you that with the right approach, you can not only fit these amenities but do so in a way that feels surprisingly functional and even stylish? This isn’t about just cramming things in; it’s about intelligent design and making every inch count. We’re going to explore some really clever ways to achieve this.
The Power of the All-in-One Unit
When space is at an absolute premium, the first thing you should be looking at is an all-in-one washer-dryer combo. These marvels of modern engineering combine both washing and drying functions into a single appliance. They’re typically front-loading and, crucially, much more compact than separate units. Think of it as a space-saving superhero for your laundry needs. While they might take a little longer to complete a full wash and dry cycle compared to separate machines, the trade-off in saved square footage is immense. Many models are also ventless, which simplifies installation considerably, especially in a tight space where venting might be a challenge. This is often the most practical starting point for any micro-laundry solution.
Verticality is Your Best Friend
If an all-in-one isn’t your preference, or if you need separate machines, the next logical step is to think vertically. Stackable washer and dryer units are designed precisely for this. A compact front-loading washer can sit on the bottom, and a matching compact dryer can be placed right on top, secured with a special stacking kit. This instantly halves the floor space your laundry appliances will occupy. When considering a bathroom, you can apply the same vertical thinking. Think about wall-mounted toilets and sinks, or even a corner sink to maximize the usable floor area. Shelving units above the washer and dryer, or even above the toilet, can provide much-needed storage without encroaching on precious floor space. It’s all about utilizing the air above your appliances and fixtures.
The ‘Wet Room’ Concept for Bathrooms
In ultra-compact spaces, a traditional bathroom layout with a separate shower stall can eat up a lot of room. This is where the ‘wet room’ concept shines. A wet room is essentially a fully waterproofed bathroom where the shower area isn’t enclosed by screens or doors. The entire bathroom floor is sloped towards a drain, and the shower head is mounted on the wall. This eliminates the need for a bulky shower tray or enclosure, freeing up significant space. You can often fit a compact toilet and a small vanity sink within the same waterproofed area. While it might sound a bit unconventional, modern wet rooms can be incredibly stylish and practical, especially for small apartments or tiny homes. Just ensure proper waterproofing and ventilation are top-notch to avoid any moisture issues.
Clever Appliance Choices
Beyond the all-in-one and stackable options, there are other appliance choices that can make a big difference. Look for ‘apartment-sized’ or ‘compact’ versions of washers and dryers. These are specifically designed for smaller living situations and have smaller capacities but a much smaller footprint. For the bathroom, consider a wall-mounted toilet. These not only save floor space but also make cleaning the floor underneath much easier. A small, wall-mounted sink or even a corner sink can also be a great space-saver. If a full vanity isn’t feasible, a medicine cabinet with a mirrored front can serve as both storage and a mirror, reducing the need for separate fixtures. Think about multi-functional items wherever possible.
Integrated Design and Aesthetics
Fitting everything in is one thing, but making it look good and feel cohesive is another. Consider integrating the laundry and bathroom areas as much as possible. Perhaps a sliding door can separate the bathroom, saving the swing space of a traditional door. You could even create a ‘utility closet’ that houses both the compact washer/dryer and a small, efficiently designed bathroom. Using consistent materials and colors can help the space feel larger and more unified. Light colors on walls and cabinets can make the area feel more open and airy. Good lighting is also crucial; bright, well-placed lights can transform a small, potentially dark space into something much more inviting. Don’t underestimate the power of good design to make a tight space feel habitable and even pleasant.
Smart Storage Solutions
Storage is always a challenge in small spaces, and it’s no different when you’re fitting in laundry and a bathroom. Think beyond the obvious. Utilize the space above your appliances for shelving. Recessed shelving in walls can add storage without protruding. Over-the-toilet storage units are a classic for a reason. For the laundry area, consider a narrow, rolling cart that can slide into tight spaces between appliances or cabinets for extra storage of detergents and supplies. In the bathroom, a slim medicine cabinet or a narrow wall-mounted cabinet can hold toiletries. Even the back of the bathroom door can be used for hanging organizers. Every nook and cranny is an opportunity for storage, so get creative and look for underutilized vertical spaces.
Fitting a washer, dryer, and a complete bathroom into just 85 square feet is a testament to how innovative design can overcome spatial limitations. It requires a shift in thinking, prioritizing multi-functional appliances, embracing vertical space, and making smart choices about fixtures and layouts. Whether you opt for an all-in-one unit, stackable machines, or a wet room bathroom, the key is careful planning and a commitment to maximizing every inch. With these strategies, you can transform a seemingly impossible challenge into a functional and surprisingly comfortable living solution. It just goes to show that with a little ingenuity, even the smallest spaces can accommodate our essential needs.












